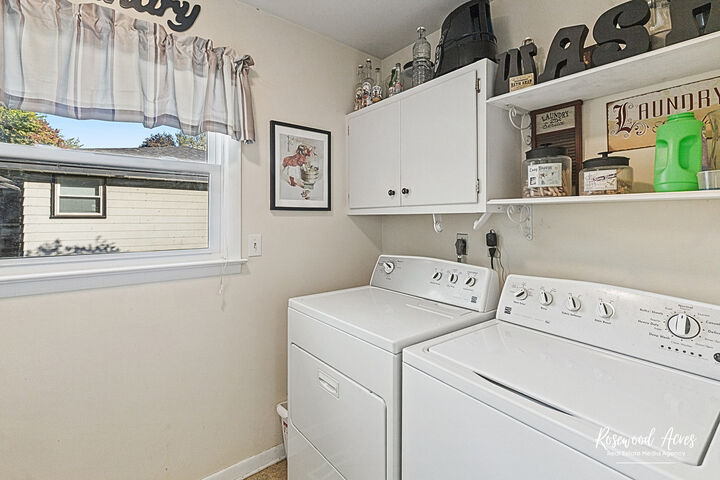


Listing Courtesy of:  Midwest Real Estate Data / Coldwell Banker Realty / Allison Ascher
Midwest Real Estate Data / Coldwell Banker Realty / Allison Ascher
 Midwest Real Estate Data / Coldwell Banker Realty / Allison Ascher
Midwest Real Estate Data / Coldwell Banker Realty / Allison Ascher 9 Jan Avenue Kankakee, IL 60901
Active (2 Days)
$229,900 (USD)
MLS #:
12504732
12504732
Taxes
$3,912(2024)
$3,912(2024)
Lot Size
0.29 acres
0.29 acres
Type
Single-Family Home
Single-Family Home
Year Built
1958
1958
Style
Ranch
Ranch
School District
111
111
County
Kankakee County
Kankakee County
Community
Waldron Acres
Waldron Acres
Listed By
Allison Ascher, Coldwell Banker Realty
Source
Midwest Real Estate Data as distributed by MLS Grid
Last checked Oct 29 2025 at 10:29 AM GMT+0000
Midwest Real Estate Data as distributed by MLS Grid
Last checked Oct 29 2025 at 10:29 AM GMT+0000
Bathroom Details
- Full Bathrooms: 2
Interior Features
- 1st Floor Bedroom
- 1st Floor Full Bath
- Laundry: In Unit
- Appliance: Range
- Appliance: Refrigerator
- Appliance: Washer
- Appliance: Dryer
- Appliance: Dishwasher
- Appliance: Microwave
- Ceiling Fan(s)
- Fan-Whole House
- Laundry: Main Level
Subdivision
- Waldron Acres
Lot Information
- Mature Trees
Property Features
- Shed(s)
- Foundation: Block
Heating and Cooling
- Forced Air
- Natural Gas
- Central Air
Basement Information
- Crawl Space
Exterior Features
- Roof: Asphalt
Utility Information
- Utilities: Water Source: Public
- Sewer: Septic Tank
Parking
- Driveway
- Concrete
- Garage Door Opener
- On Site
- Garage Owned
- Attached
- Garage
- Owned
Living Area
- 1,674 sqft
Location
Disclaimer: Based on information submitted to the MLS GRID as of 4/20/22 08:21. All data is obtained from various sources and may not have been verified by broker or MLSGRID. Supplied Open House Information is subject to change without notice. All information should beindependently reviewed and verified for accuracy. Properties may or may not be listed by the office/agentpresenting the information. Properties displayed may be listed or sold by various participants in the MLS. All listing data on this page was received from MLS GRID.




Description